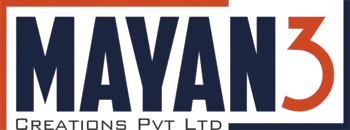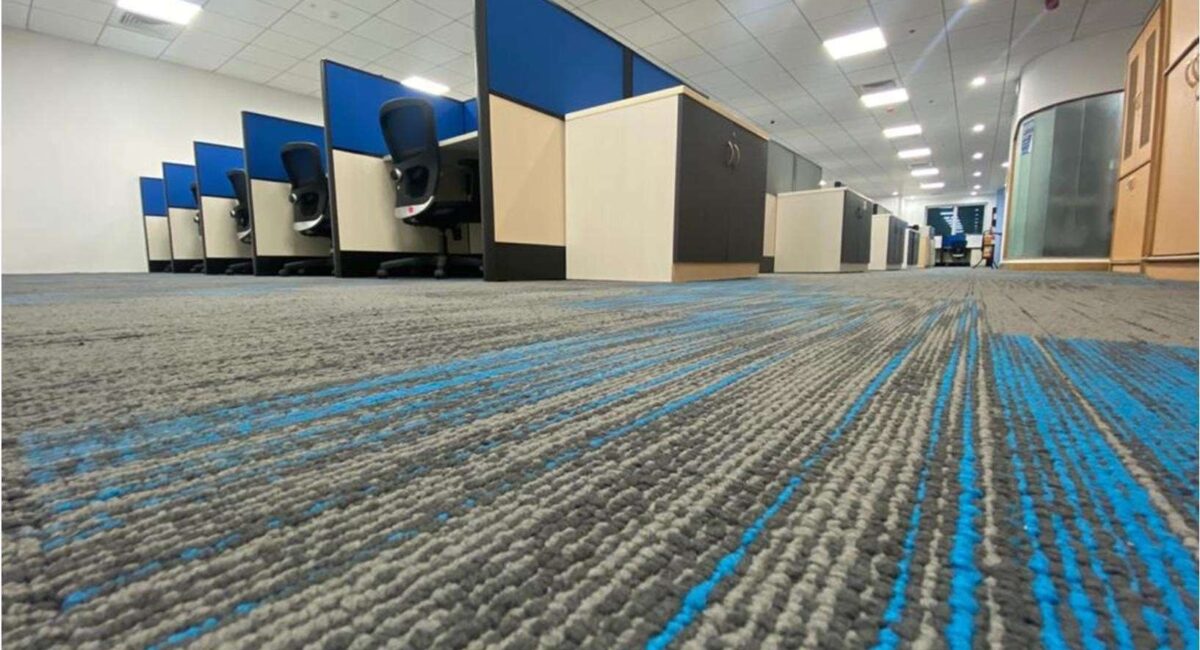Design in Details
- Layout: The office features an open-plan layout dominated by rows of well-defined cubicles. This structure is intended to provide employees with a personal workspace while maintaining a sense of shared community and order.
- Workstations: Each cubicle is equipped with an ergonomic chair and a functional desk with built-in storage units, ensuring that each employee has the necessary tools for productivity. The dividers are designed to offer a balance of privacy and accessibility.
- Color Palette: The primary color scheme is corporate and neutral, with white and light wood tones. This is accented by vibrant blue and grey panels on the cubicle dividers, adding a touch of color and visual distinction. The blue and grey carpet tiles complement this palette.
- Lighting: The space is brightly lit with a grid of overhead fluorescent panels, ensuring consistent and shadow-free lighting throughout the office, which is essential for focused work.
- Storage Solutions: The office is equipped with a significant amount of built-in storage, including tall wooden cabinets along the walls and mobile pedestal cabinets under each desk, promoting a clutter-free environment.
- Private Offices: A separate cabin is also shown, featuring a spacious wooden desk, a comfortable sofa, and a clean, minimalist design with a light blue accent wall. This provides a quiet, private space for management or focused tasks.
[30m2]
Bedroom
[22m2]
Bathroom
[28m2]
Workspace
[15m2]
Kitchen area
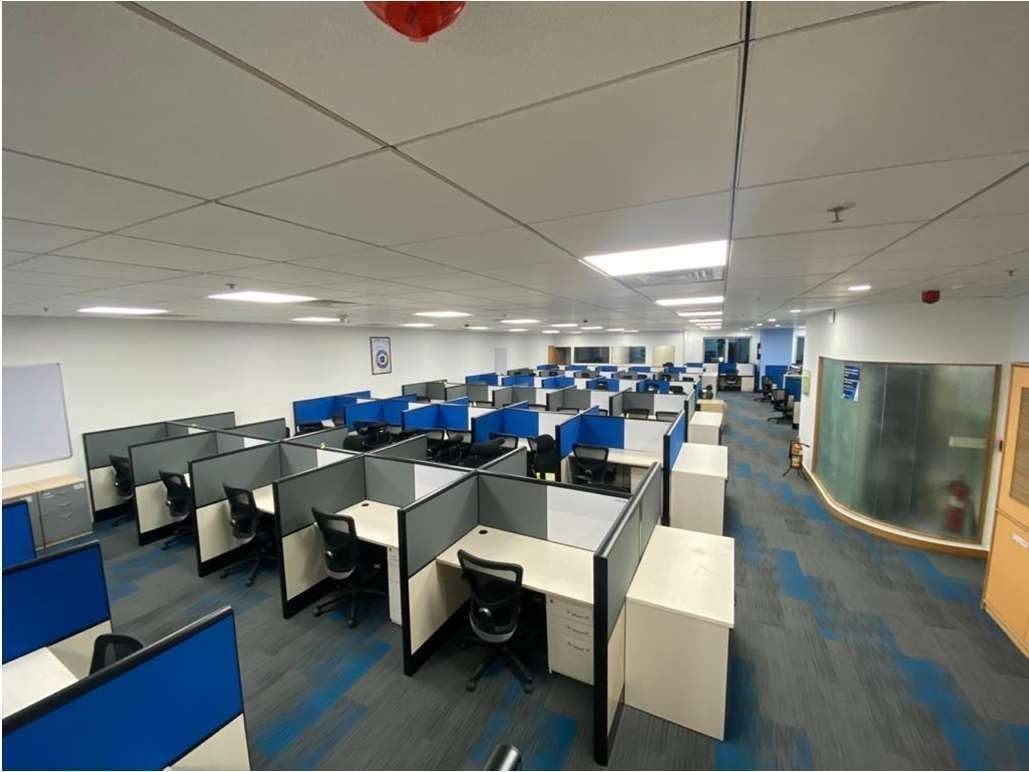
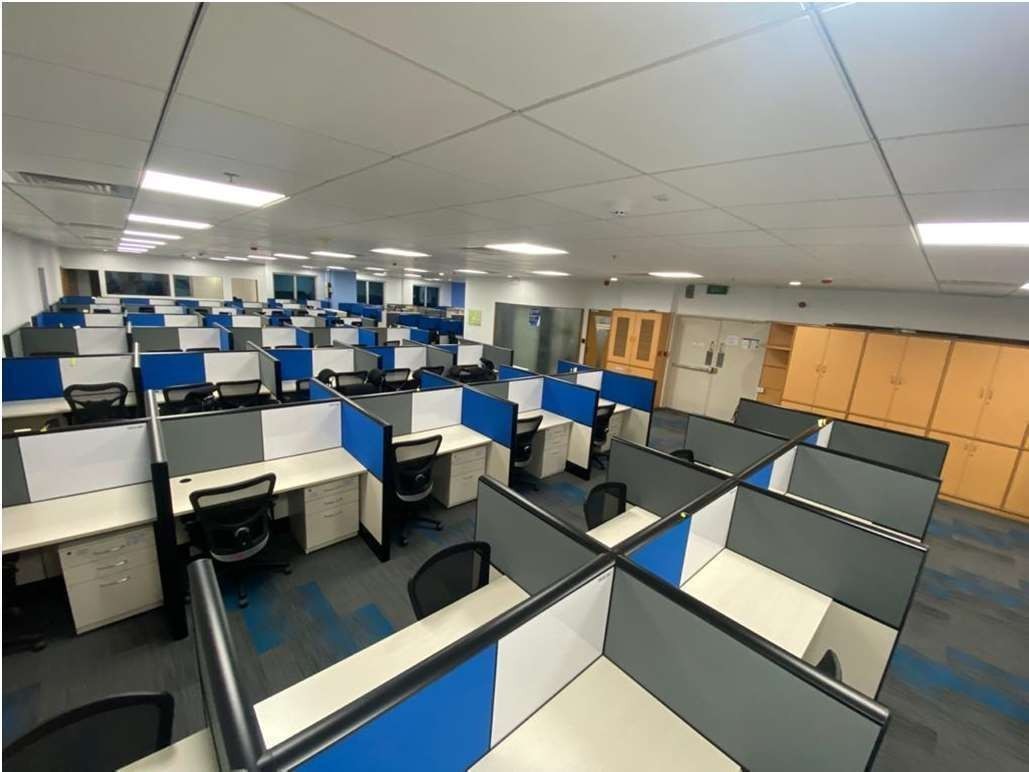
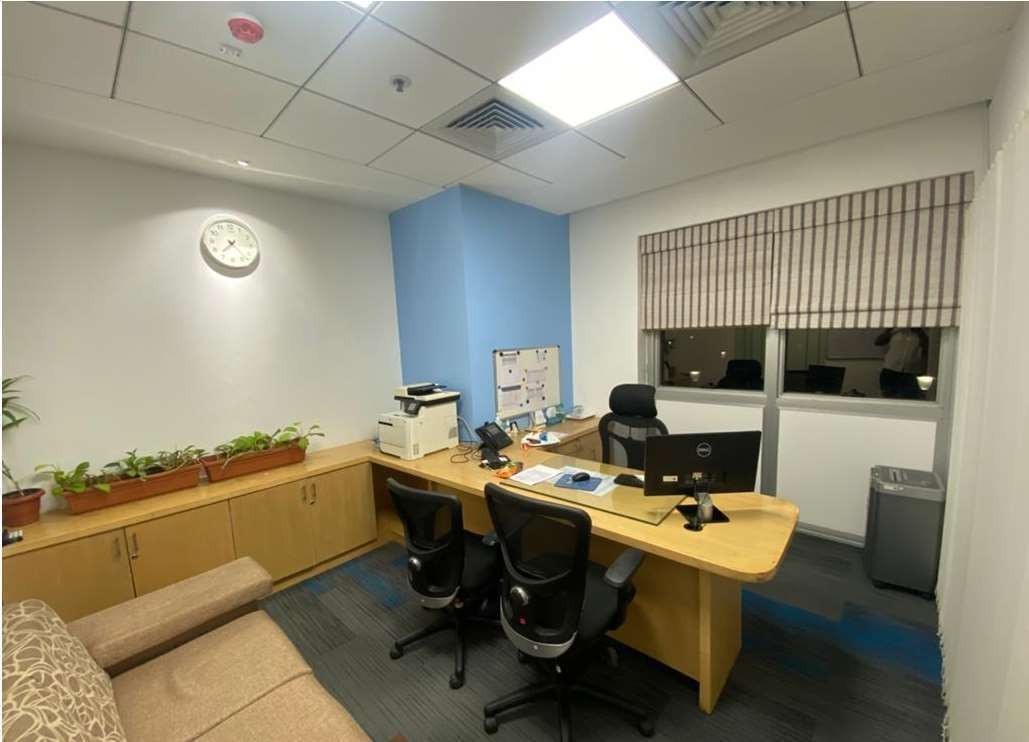
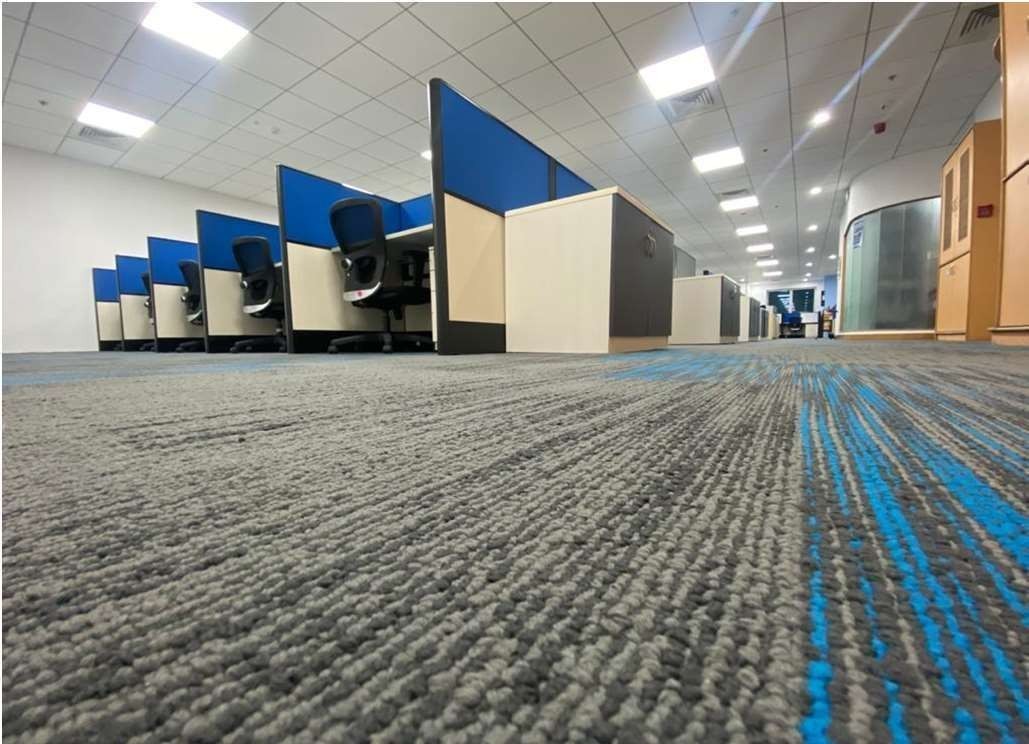
What our Client’s says...
"Our goal was to create a highly efficient and organized workspace that could accommodate a growing team. The design has successfully delivered a professional and productive environment that our employees find comfortable and effective for their daily tasks. The combination of private and open spaces meets all our operational needs."
