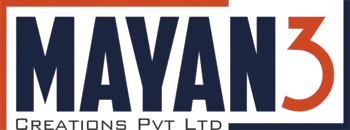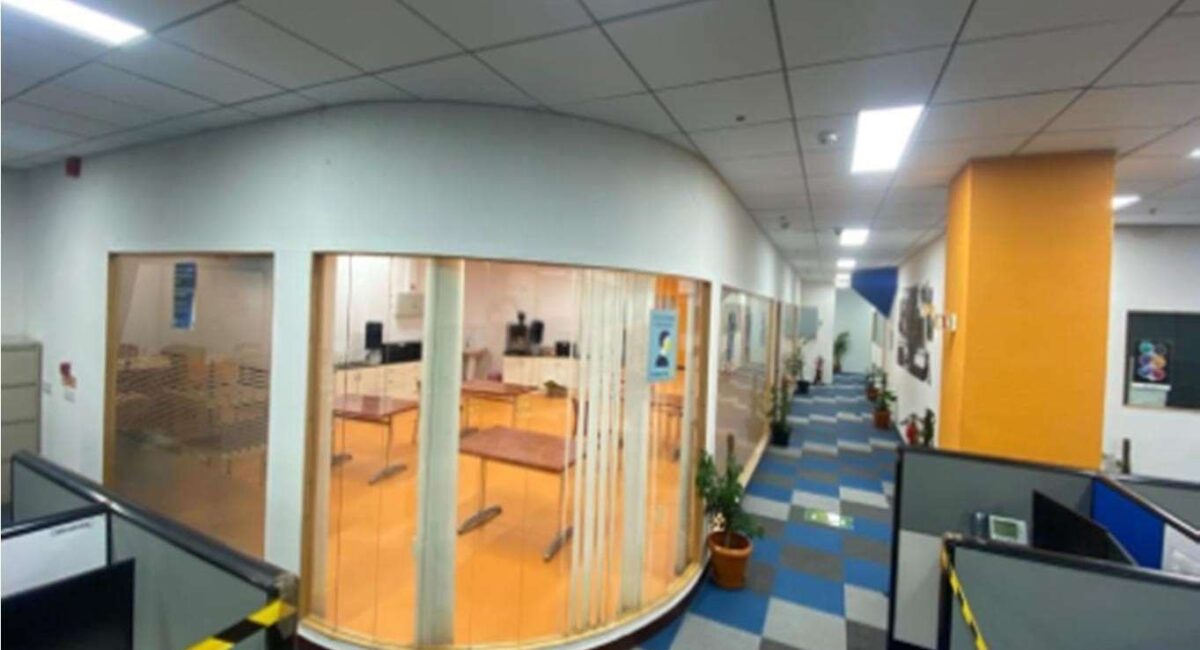Design in Details
- Layout: The office is set up with an open-plan design featuring rows of cubicles, providing a structured yet interconnected work environment. The cubicles are arranged to maximize the use of the floor space.
- Workstations: Each workstation is a standard cubicle, designed for a single user with a built-in desk and a simple storage solution. The design is practical and functional, prioritizing individual focus and efficiency.
- Color Palette: The color scheme is a mix of corporate and vibrant tones. The cubicle panels feature a striking combination of red, off-white, and blue-green. This is complemented by a checkered floor pattern in shades of blue and gray.
- Aesthetics: The design is straightforward and utilitarian, with a clear emphasis on functionality over intricate aesthetics. The images suggest a simple and traditional approach to office design.
- Special Features: A notable element is the checkered carpet, which adds visual texture and breaks up the monotony of the cubicle rows. The presence of potted plants in the hallway suggests an effort to incorporate natural elements for a more welcoming atmosphere.
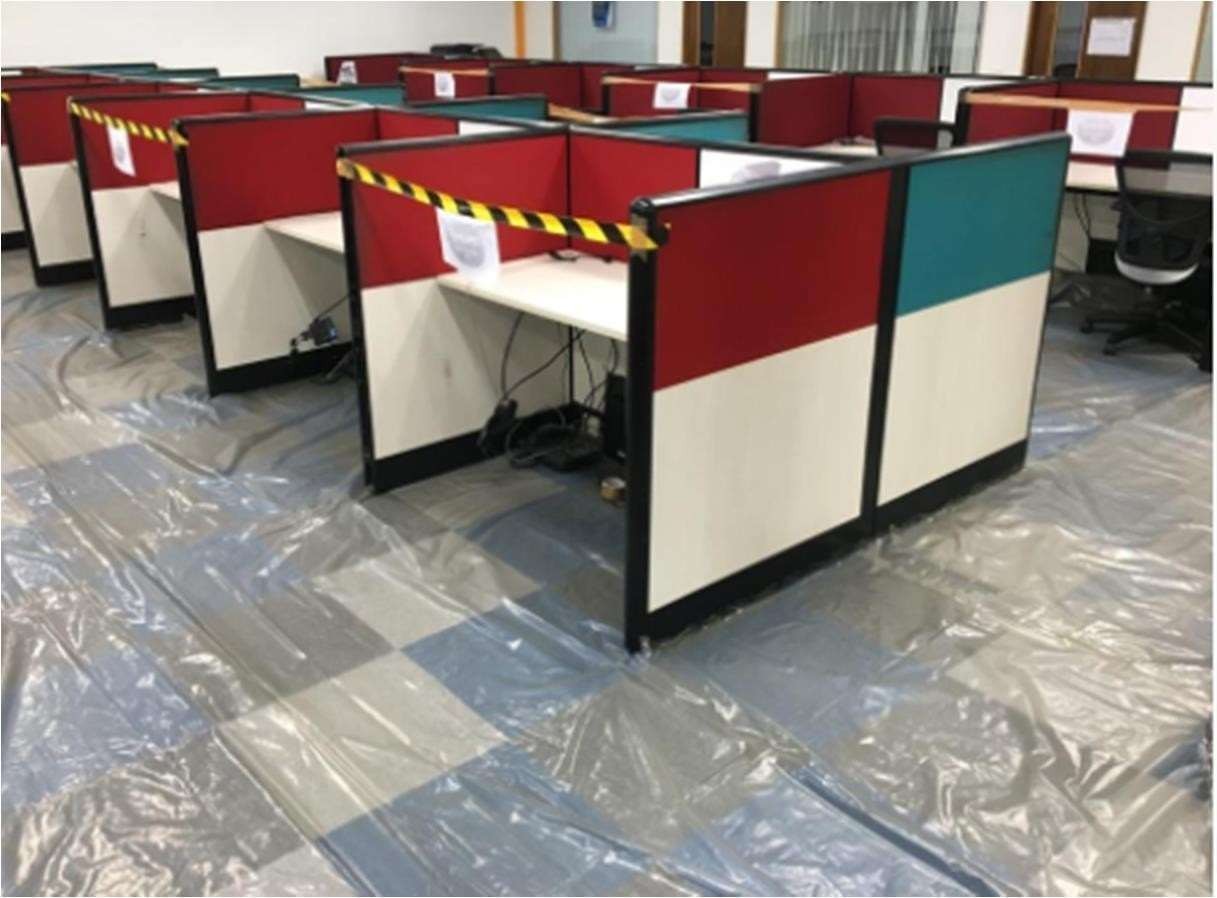
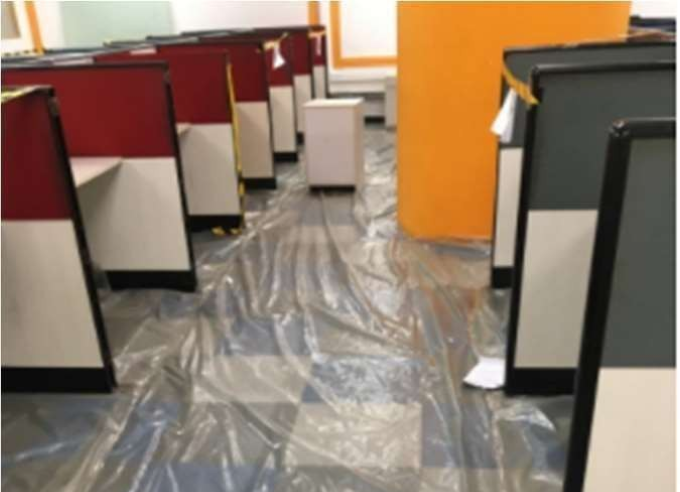
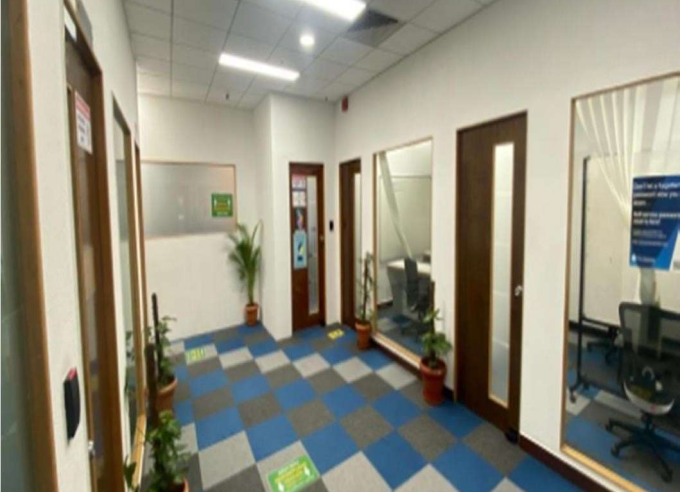

What our Client’s says...
"The client required a practical and efficient office layout that could be easily maintained. The design delivered a straightforward, no-frills workspace that focuses on individual productivity. The use of durable materials and a simple color scheme made it a perfect fit for their operational needs"
