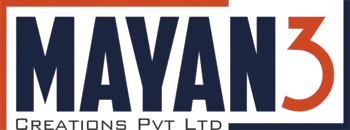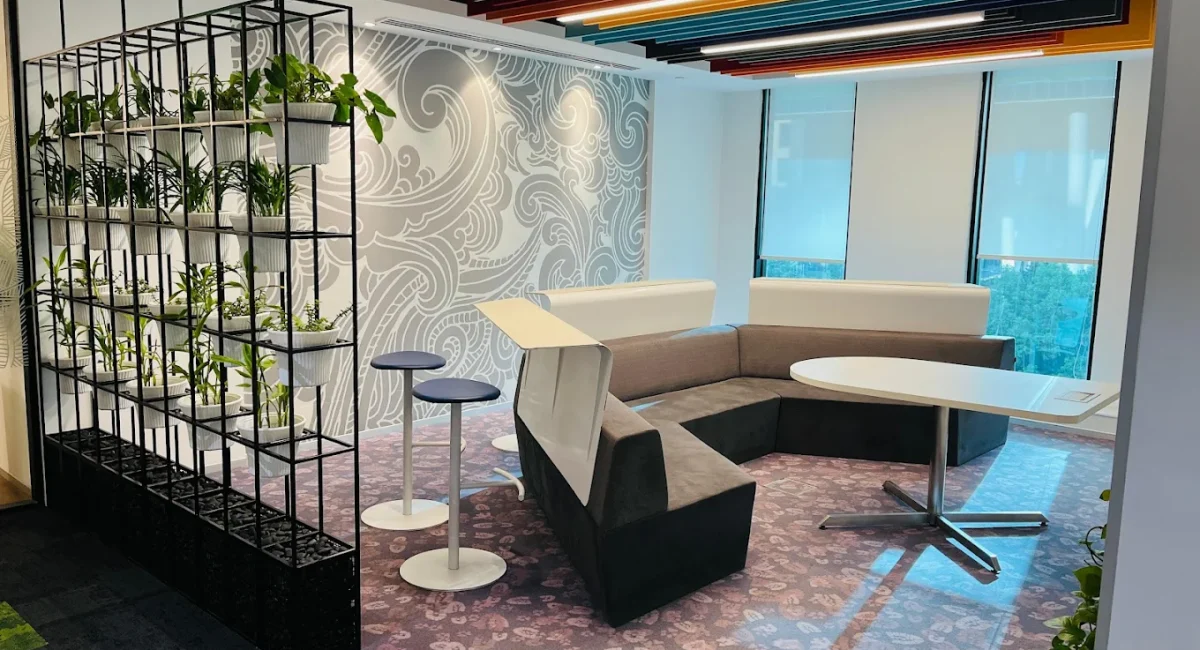Design in Details
- Reception Area: The entrance features a clean, white-themed reception desk with the company’s name and logo prominently displayed, setting a professional tone. The addition of subtle greenery and contemporary lighting creates a welcoming atmosphere.
- Collaborative Spaces: The office includes various informal and formal meeting areas. These include booth seating for quick discussions, small conference rooms for focused meetings, and larger boardrooms equipped with a large screen for presentations and video conferencing.
- Aesthetic Elements: The design incorporates a mix of textures and materials, such as brick-patterned and geometric-paneled walls, alongside vibrant wall art and murals featuring animals like an elephant and a turtle, adding a creative and personal touch to the space.
- Workstations: The open-plan workstations are designed for efficiency and comfort, with clear separation between desks to provide privacy. The use of various colors for desk dividers (red, green, blue) adds a playful and organized feel to the large open space.
- Amenities: The office is equipped with essential employee amenities, including a dedicated wellness center with beds for rest, a fully-equipped pantry with modern appliances, and a versatile cafeteria/breakout area with movable tables and colorful chairs to facilitate a relaxed and social atmosphere.
- Lighting and Decor: A variety of modern lighting fixtures, including ring-shaped and linear lights, are used to create a well-lit environment. The design also incorporates unique ceiling and wall patterns that add a modern, architectural feel to the interiors.
What our Client’s says...
"Our vision was to create a space that reflected our values of creativity and collaboration. The design team successfully blended aesthetic appeal with practicality, delivering an office where our employees feel inspired and supported. It’s more than just an office; it's a place that truly embodies our company's spirit."


